Y_house
Kazuyo Sejima
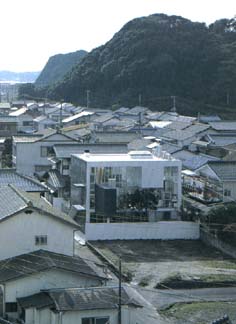
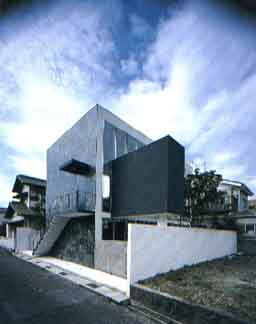
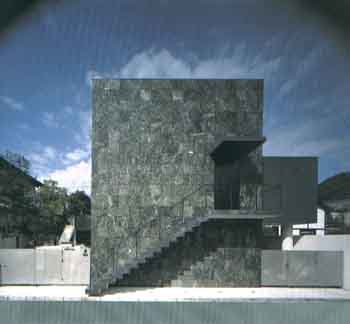
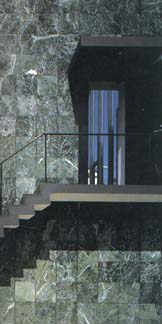
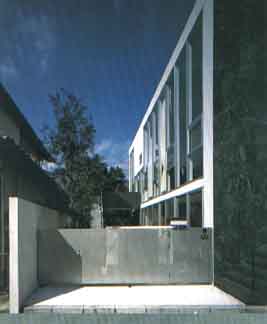
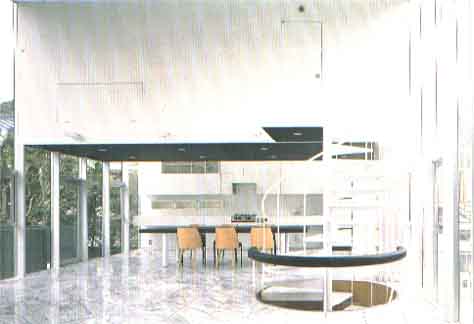
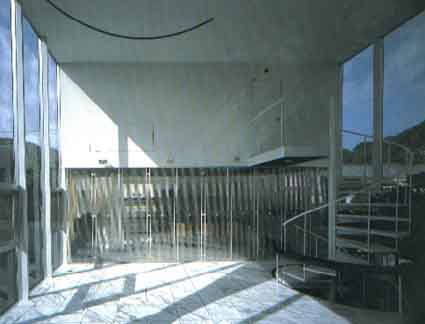
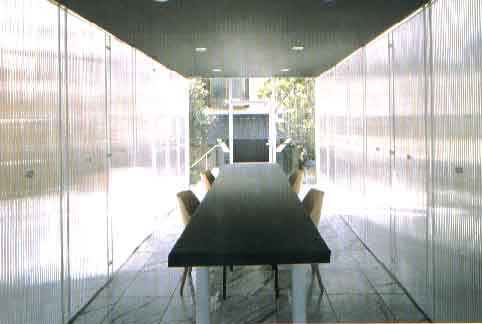
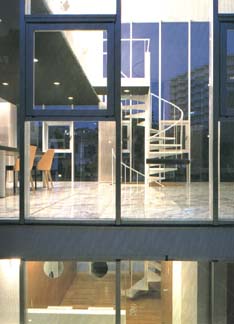
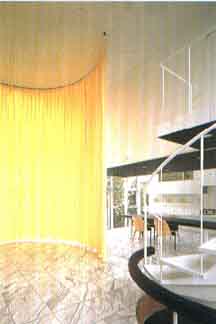
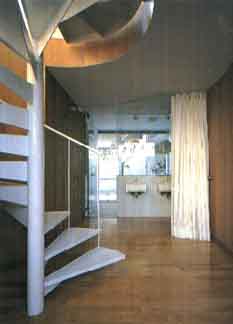
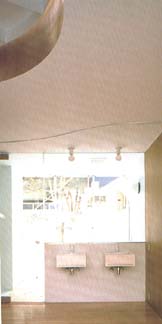
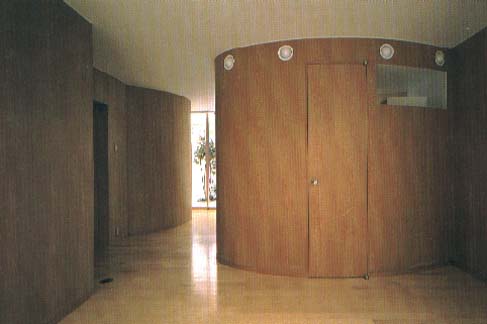 []
[]
Y_house
Kazuyo Sejima |
||||||||||||||||||||||||||||||
 |
 |
 |
 |
 |
 |
 |
 |
 |
 |
 |
 |
 []
[] |
||||||||||||||||||
 |
||||||||||||||||||||||||||||||
| Y_house | S_house | Platform_II | Y_house | S_house | Platform_II | Y_house | S_house | Platform_II | Y_house | S_house | Platform_II | Y_house | S_house | Platform_II | Y_house | S_house | Platform_II | Y_house | S_house | Platform_II | Y_house | S_house | Platform_II | Y_house | S_house | Platform_II | Y_house | S_house | Platform_II | Y_house | S_house | Platform_II | Y_house | S_house | Platform_II | Y_house | S_house | Platform_II | Y_house | S_house | Platform_II | Y_house | S_house | S_house | Platform_II | Y_house | S_house | Platform_II | Y_house | S_house | Platform_II | Y_house | S_house | Platform_II | Y_house | S_house | S_house | Platform_II | Y_house | S_house | Platform_II | Y_house | S_house | Platform_II | Y_house | S_house | Platform_II | Y_house | S_house | Platform_II | ||||||||||||||||||||||||||||||