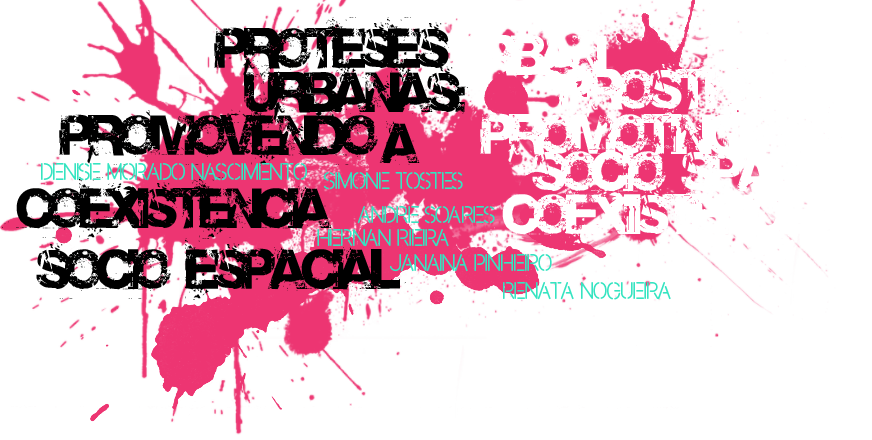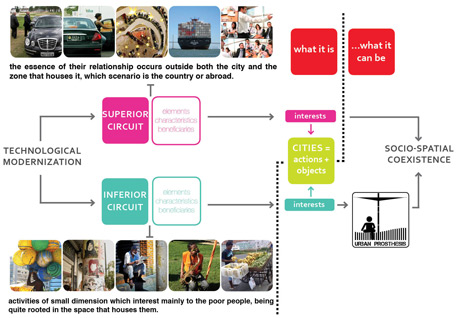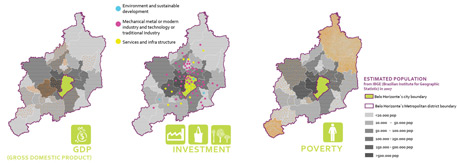editorial
editorialentrevista
interviewartigos convidados
invited papersartigos submetidos
submitted paperstapete
carpetartigo nomads
nomads paper-
projeto
project -
resenha
review -
eventos
events

issn 2175-974x | sem02-10

Denise Morado Nascimento is an Architect, PhD in Information Science, Adjunt Professor at Universidade Federal de Minas Gerais, and Leader of the research group "Práticas sociais no espaço urbano" (PRAXIS), Universidade Federal de Minas Gerais, Brazil.
Simone Parrela Tostes is an Architect, Master in Architecture, Professor at Pontifícia Universidade Católica de Minas Gerais, Brazil, and Researcher of the research group "Práticas sociais no espaço urbano" (PRAXIS), Universidade Federal de Minas Gerais, Brazil.
André Costa Braga Soares is an Architect and Researcher of the research group "Práticas sociais no espaço urbano" (PRAXIS), Universidade Federal de Minas Gerais, Brazil.
Hernán Roberto Espinoza Rieira is an Architect.
Janaina Marx Pinheiro is an Architect.
Renata Correa Zschaber Nogueira is an Architect.
How to quote this text: Nascimento, D. M.; Tostes, S. P.; Soares, A. C. B.; Rieira, H. R. E.; Pinheiro, J. M.; Nogueira, R. C. Z., 2010. Urban protheses: promoting socio-spatial coexistence. Translated from Portuguese by Cynthia Nojimoto, V!RUS, 04, [online] Available at: <http://www.nomads.usp.br/virus/virus04/?sec=7&item=2&lang=en> [Accessed day month year].
We present in this article the Urban Prosthetics' proposal, sent to the 4o Concurso de Ideas en La Red para Arquitectos y Estudiantes de Arquitectura de Iberoamérica, Portugal y España: Arquitectura para La Integración Ciudadana – VII Bienal IberoAmericana de Arquitectura y Urbanismo, Medellín, 2010. While choosing the city of Belo Horizonte as the place of intervention, we believe that the issues addressed allow us an understanding of the common processes to other Brazilian cities, where the socio-spatial segregation is a constant characteristic.
urban segregation, coexistence, urban economy.
In Brazilian urban scenario, social coexistence is urgent as well as desirable. For that reason, we use as reference about urban dynamics Carlos Nelson Ferreira dos Santos (1981), Pierre Bourdieu (1997, 2005) and Zygmunt Bauman (2001), in order to understand the forces that operate on Brazilian cities.
We start from Milton Santos (1979) understanding that the city is a system set by objects and actions. Objects (immovable) which constitute the city are technical, intentionally conceived, produced and located to the exercise of specific purposes, constituting the material basis to representative actions from a time, being at the same time result from that actions. The actions (flows) associate to spatial order of objects; in this sense, if they are technical and/or functional, and, as consequence, they tend to be formatted and materialized by the productive forces that organize the space.
Based on Santos (1979, 2006), we intent to show as well as to understand the construction of Belo Horizonte city, Minas Gerais State, Brazil, by the circuits of urban economy and its mechanisms of urban control. The result is a social and spatial segregation, which has been existed since city foundation through urban planning design, planning and organization by functions.
From that point, Urban Prosthesis are proposed in four places in Belo Horizonte as urban physical devices able to promote the socio-spatial coexistence in that: (1) maximize inhabitant interaction with the environment; (2) stimulate inhabitant action through the body; (3) accept the random, spontaneous and temporary in space and; (4) change space uses.
The important thing to emphasize is the fact, as asserted by Milton Santos (1979, 2006), that productive forces of modernization in peripheral countries affect and change the space in a highly selective and uneven way. This space selection to economic and social level is responsible by two subsystems formation, different in terms of organization and society sectors which benefit directly from each one of them: superior circuit and inferior circuit (Figure 1).

Figure 1: Urban economy flows and Urban Prosthesis as possibility of socio-spatial coexistence. Source: Authors, based on Milton Santos concepts.
Although every city inhabitant should take the city as yours, the (possible) city experience is largely conditioned by control mechanisms present in these circuits. Thus, the urban space is divided, segregated and excluded: (1) by Cartesian zoning which divide the city in inhabitation, services, commerce and industry areas; (2) by inefficient public transport which organize urban mobility; (3) by organizing road system which privileges private cars; (4) by panoptic surveillance system which controls socially the access to spaces; (5) by speculative real state power which supplies companies and constructors; (6) by patrimonial policies which transform into immutable the historic building, making it monumental; (7) by uneven distribution of public service and cultural goods which distinguish center from suburb.
At spatial practice, it is conformed what Carlos Nelson Ferreira dos Santos (1981) calls suburban patterns of growing, in other words, the continuous expansion of urban sprawl (Figure 2), promoting over congested centers and precarious suburbs.

Figure 2: Urban Sprawl evolution of Belo Horizonte, from Contorno Avenue to the boundaries of Belo Horizonte's Metropolitan District. Source: Belo Horizonte City Hall, available in
Belo Horizonte is resulting of planning from engineers and technicians who understand the city as sanitized organism, socially clean, inspired on modern model of Paris and Washington. "Creating a city, which excelled not only by its topographic beauty, but by its architecture, by its hygiene and for all that constitutes the modern ideal of a populous center. It is necessary that European, lord of capital, knows where is the wealth", said Major Bernardo Pinto Monteiro in 1900 (PMBH, 200-a).
The urban planning, finalized by the end of 19th century, divided the city in three areas: central, suburban and rural. The central area, restricted by Contorno Avenue, was defined from a geometric and regular layout which delineates perpendicular streets and avenues in diagonal disposition; this avenue immediately received investments for implementation of transport structures, education, sanitation, public and commercial buildings as well as industrial installations. The suburban area was structured by irregular streets without investments mainly directed to urban infrastructure; here, dwellers from old (and destroyed) village established, they was banished towards suburb because of expropriating and demolition of their homes as well as because of real state imposition stimulated by municipal management. The rural area was composed by small ranches which were responsible by city supply.
Today, inside urban expansion dynamics from Brazilian cities, the center-suburb logic is still present in Belo Horizonte. Pervading of technical rationality, which is positivist legacy from 19th century, the city is the visible place from monumental architecture, from constructions and beautified areas, from concentrated and localized investments. These investments spread not only the dominant social class (privileged citizens) as also banished poor people (the last citizens of range) from public gathering (FIG. 3). Excluded citizens still near to suburban boundary, not defined anymore by physical and urbanized planning city boundaries of Belo Horizonte – Contorno Avenue, but by the boundaries of Metropolitan Area, always in expansion, which nowadays consist of 33 counties.

Figure 3: Maps of socio-economic condition of Belo Horizonte and Belo Horizonte's Metropolitan District. Source: authors, based on datas from Urban Planning of Integrated Development from Belo Horizont's Metropolitan, 2010.
At the designed central area there are yet possibilities of jobs (formal or informal) and urban services, historically constructed for the most part of population, which, however, can not live in this same area. Thus, it is created a daily movement of routes, structured by larges ways of vehicles circulation that connect poor residents from places even more distant from this central area. The subway lines are reduced and disarticulated a lot in spatial terms, requiring from larges routes the organization of center-suburb bus lines. The bus – main modality of public transport service of Belo Horizonte, provided by private companies – works as protocol of access from the most part of population to jobs, goods and services.
The process towards suburban areas of Brazilian cities, exemplified here by Belo Horizonte case (Figure 4) is legitimized by agents involved at urban space production. Citizens, privileged by social, physical, economics and politics structures from central areas, are different from that ones which, by the force of same structures, are expulsed to distant and marginalized areas. As the mode of organization and use of space is structured by this growth pattern, in Brazil's case, suburbs occur in order to city center may happen.
As proposal of intervention, we developed Urban Prosthesis in four areas in Belo Horizonte located in crossroads from Contorno Avenue with important traffic routes and articulation from city center to suburb of west, northwest and south areas of the city. These areas are located at crossroads with Teresa Cristina Avenue, Amanzonas Avenue, Raja Gabaglia Avenue and Nossa Senhora do Carmo Avenue (Figure 5). The west area has 268,000 inhabitants, distributed in 37 districts disposed around High Way Ring. The Northwest area has 340,000 inhabitants, and is crossed by avenues that connect the city center to traditional districts and to industrial city. The south area, with 360,000 inhabitants, is characterized by strong real state speculation and by the presence of informal settlements, consolidating itself as commercial, financial and political reference of BHMD (PMBH,2000-b).
Urban Prosthesis works as devices able to improve diversified appropriations and interactions in urban environment, which don't accept or encourage the action of all people or social group in a egalitarian way. Valuating the street and its sidewalks neutralize the monumental, functional, segregating and technological modernization effects. In that sense, Urban Prosthesis are spaces of expression, affirmation or confrontation. The place of ordinary life is where the body experiences the everyday reality and shares with others.
The streets and sidewalks, as well as the urban fragments, don't need to be exclusive for pedestrian or be redesigned, but maximized in order to enable supports or physical landmarks to casual and shared social practices– meetings, discovering, living together, manifest or entertainment – as well as for immediate uses of everyday life - sit back, relax, save objects, talk, drink water, exchange information. Through Urban Prosthesis, the overcoming of not belonging feeling to the places can be achieved if were given the opportunity to the inhabitants to participate, indeed, at the redefinition of urban space.
The city common places are privatized for cars in order to modern development. It is removed the role of streets and sidewalks to enable socio-cultural differences from that ones who experience the city and urban activities are reorganized in goods socially and culturally controlled, as happens in private condominiums, shopping centers and cultural centers. Urban Prosthesis enable the spontaneous use of space, agreed among inhabitants of city.
The modern urban design, submitted by authoritarian laws and disciplinary rules (laws for use and occupation of land, municipal position and rules of construction, etc.) as well as impregnated in planning process of urban spaces production, is one of the factors responsible for reduction of ordinary life. Urban Prosthesis enable public life, active and informal one, which can happen in anywhere, but only if they were perceived as no access control place and no barrier for participation of any one.
Urban Prosthesis consist in metallic frames modulated and articulated by colorful and waterproof textile – superior prosthesis – which give conditions of use (illumination, shadow, drinking water, information LED display, Bluetooth) to recycle plastic made panels articulated by rubber spacers – inferior prosthesis - arranged to sit back, relax, save objects, talk, drink water and exchange information.
Below, Urban Prosthesis proposal.
BAUMAN, Zygmunt. Modernidade líquida. Rio de Janeiro: Jorge Zahar Editores, 2001.
BOURDIEU, Pierre. O campo econômico. Política & Sociedade, Santa Catarina, v.4, n.6, p.15-57, Abr. 2005.
BOURDIEU, Pierre. Efeitos de lugar. In: ________ A miséria do mundo. São Paulo: Ed. Vozes, 1997. p.159-166.
SANTOS, Carlos Nelson F. Velhas novidades nos modos de urbanização brasileiros. In: VALLADARES, Licia do P. (Org.) Habitação em questão. Rio de Janeiro: Zahar Editores, 1981.
SANTOS, Milton. O espaço dividido. Os dois circuitos da economia urbana dos países subdesenvolvidos. Rio de Janeiro: Francisco Alves, 1979.
SANTOS, Milton. A natureza do espaço: técnica e tempo, razão e emoção. São Paulo: Editora da Universidade São Paulo, 2006.